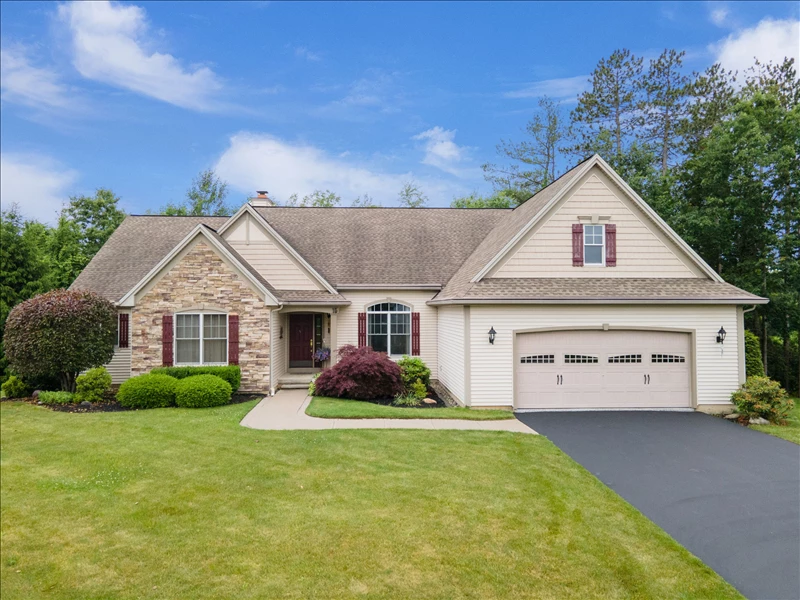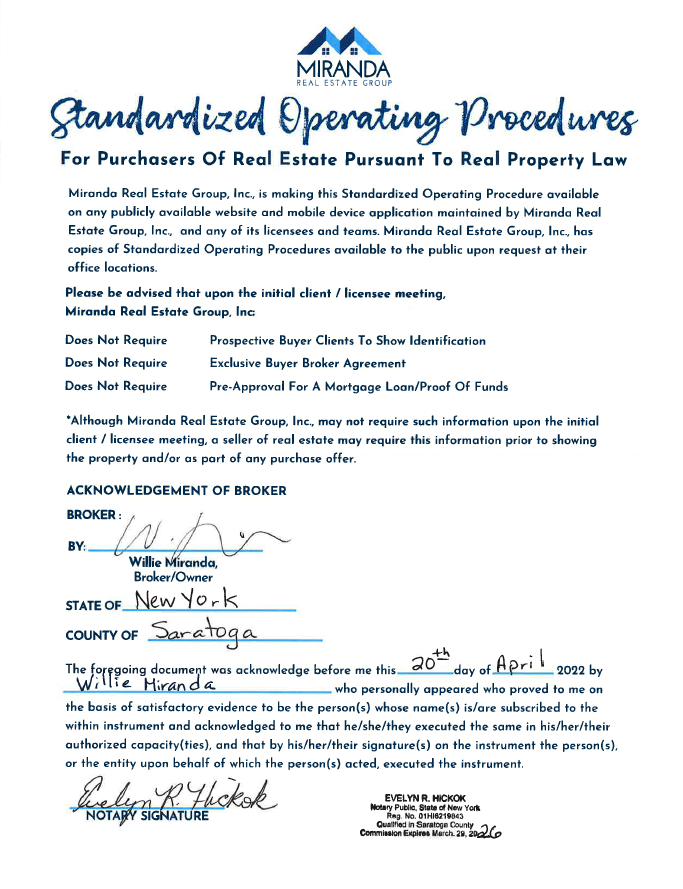

| 15 Gladstone Cir Halfmoon NY 12118 | |
| Price | $ 675,000 |
| Listing ID | 202520038 |
| Status | Pending |
| Property Type | Single Family Home |
| Beds | 3 |
| Baths | 2 Full 1 Half |
| House Size | 2554 |
Description
Welcome to this meticulously maintained 3+ BR, 2.5 bath home offering 2,554 sq ft of elegant single-level living. This custom ranch floorplan in the sought-after maintenance-free community of Arlington Heights was built by Belmonte Builders on a premium lot that maximizes privacy and serenity. Inside, you're greeted by soaring 10-foot ceilings and natural light from oversized windows and transoms. The open-concept layout flows from the gracious living and dining rooms to the spacious eat-in kitchen with granite countertops, tile splash, and undermounted outlets and lighting. The great room features a tray ceiling, gas fireplace, and peaceful views. Step outside to a composite deck with automatic awning and a lower paver patio. The full basement with garden windows offers great potential.
Property Features
Close to gym/workout facility
Close to shopping
Near highway/freeway
Near schools
Public transportation access
3 or more car garage
Patio/deck
Ceiling fans
Central A/C
Eat-in kitchen
Fireplace
Forced air heating
Formal dining room
Gas heating
Hardwood flooring
Listed By:
Willie Miranda
Miranda Real Estate Group, Inc.
518-348-2060





